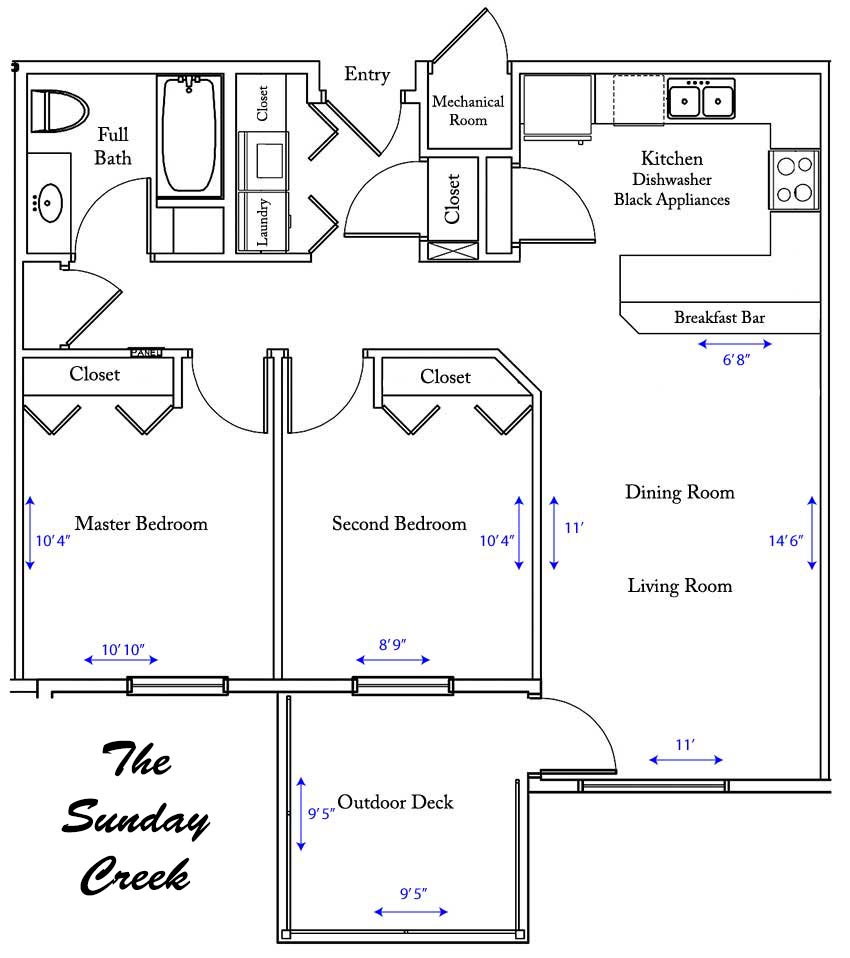This is a 2-bedroom, 1-bath apartment home overlooking Miles City, with 825 Square feet of living space and 100 Square feet of balcony space. The kitchen appliances are black and the cabinets are wood with a dark brown finish. Included appliances are: dishwasher, range, over-the-counter microwave, garbage disposer, refrigerator, washer and dryer. The kitchen also includes a breakfast bar. The building has 4 of these units located: on the 2nd & 3rd floors. Units located on the 2nd floor have 8’ & 9’ ceilings. Units located on the 3rd floor have 9’ & 10’ ceilings. The flooring is: wood laminate and carpet throughout, the bathroom floor is tiled.
Questions? – Or to rent this apartment home, please contact us.
View the photo gallery for this floorplan
